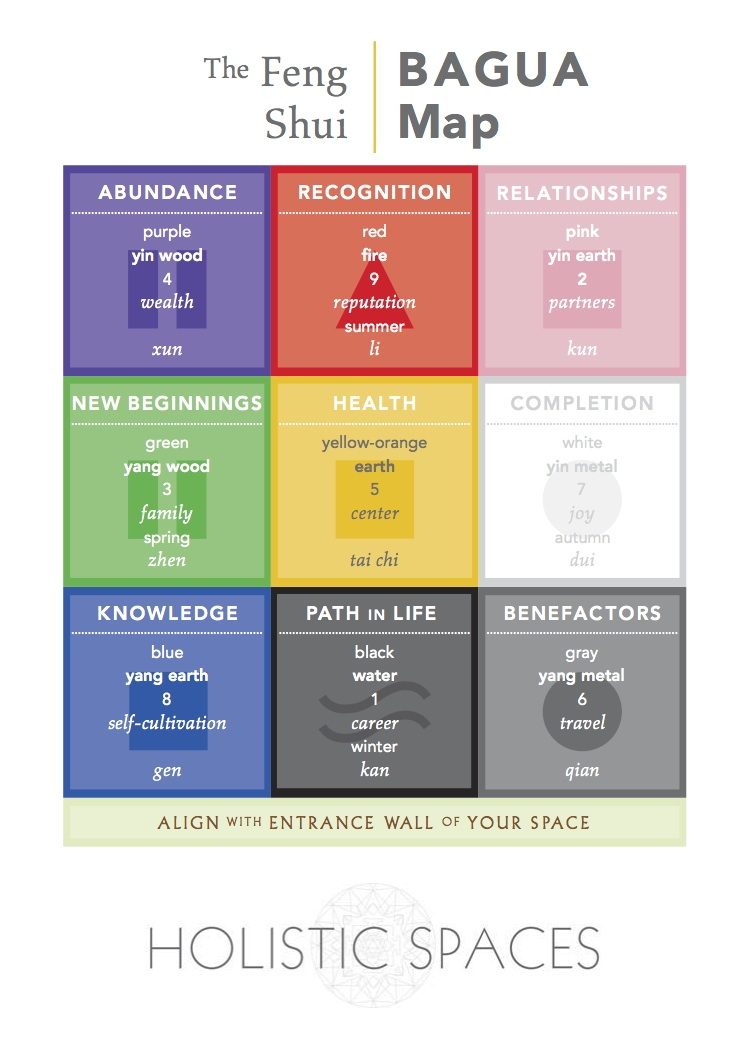I have recently discovered your podcast and blog. I really enjoy it and appreciate the information you are providing for all. I do have a question about the bagua map. I'm getting ready to move into a townhouse. Is that supposed to be by space or room? For example, I have a combined living room and entryway, combined kitchen and dining room on the same level. Does this map apply to the entire first floor? Or by room? Any information would be greatly appreciated.
Keisha D, Asheville, NC
Hi Keisha
Thank you for listening to my podcast and reading my blog! And thank you very much for your question. This is a great one; it comes up a lot, and I think it will help a lot of people.
The feng shui bagua map is a conceptual map that can stretch and shrink to fit a floor plan. But it can also stretch to be laid over your entire home, your property, even your city, then your state, and so on and so on. In turn, it can also shrink and be applied to an individual room, a piece of furniture (like your desk or bed), it can even be applied to your face or your palm. This a previous Q&A that talks a bit about that concept.
When the home is multi-level, like a townhouse, we generally apply the bagua on the entire first floor based on the entry door location. The second floor is a bit more complicated. It depends on the landing, the stairs, etc. You would need a feng shui consultant to look at it. You can also use the bagua on each individual room. If you submit the floor plan to the blog, we can take a look.
So the answer is yes to both!
I hope your move went well and I hope the clarification helps. If you'd like, you can check out a few of these other questions regarding the bagua in specific spaces. Please also note that, if you have trouble on the second floor, I can do long-distance consultations, or you could schedule a quick 15-minute call!
Q&A Sunday: Unique Bagua Layout
Q&A Sunday: Family Bedrooms and the Bagua
Q&A Sunday: The Bagua Map and Your Entrance





